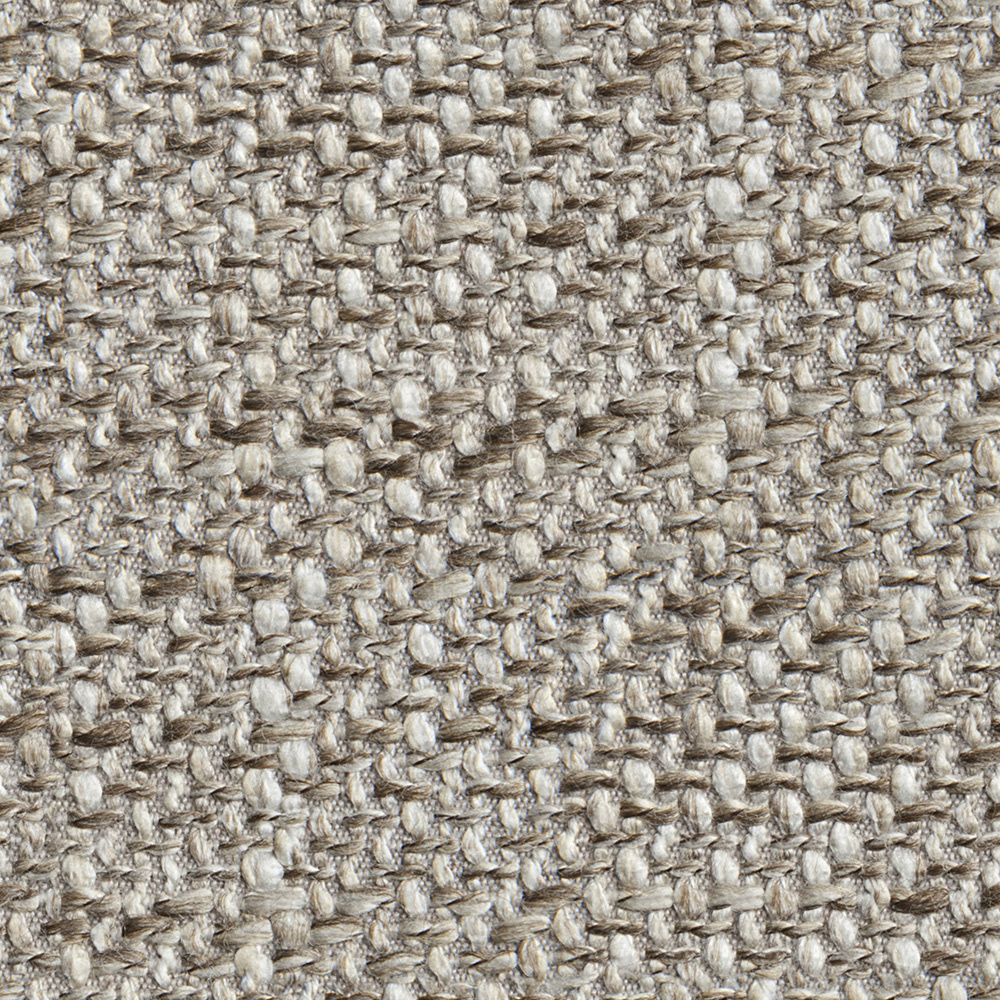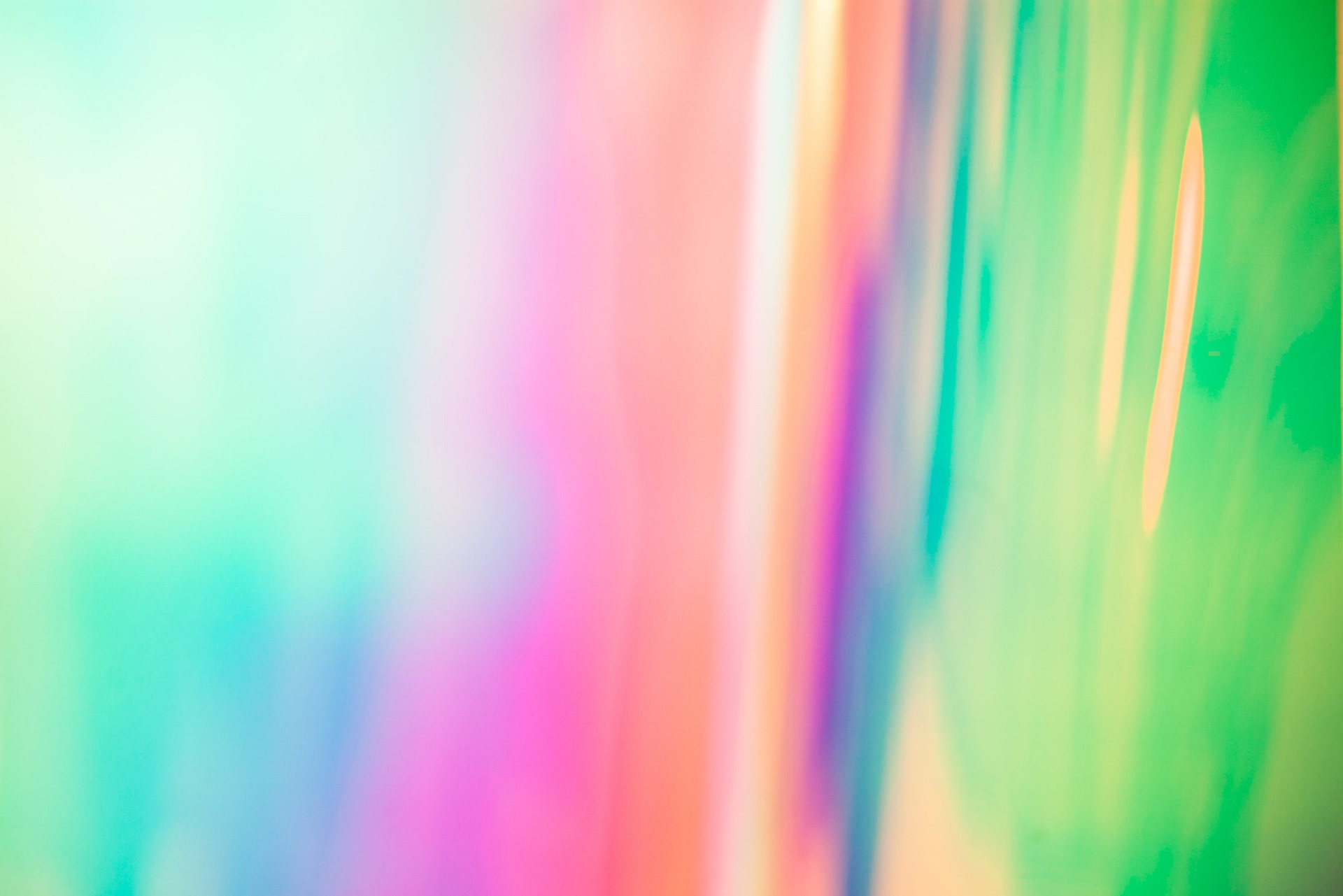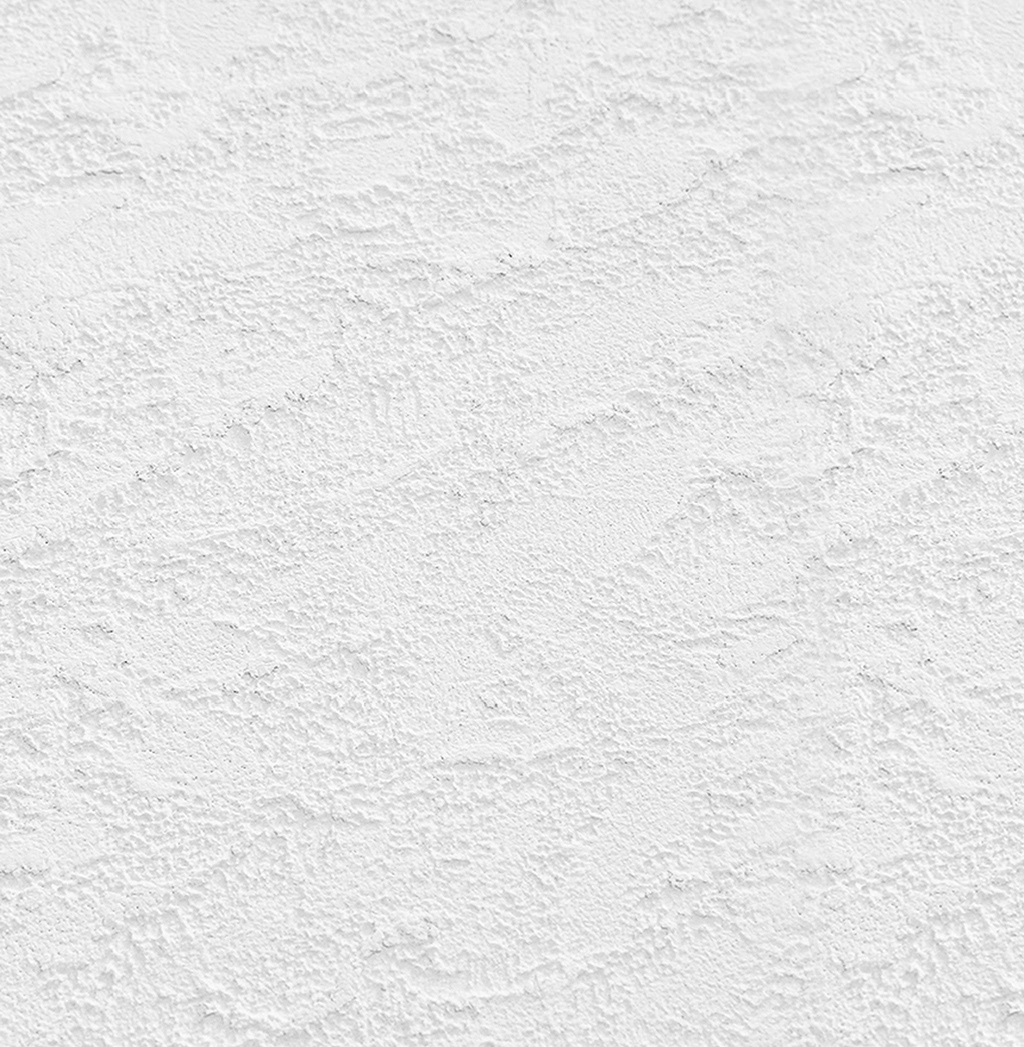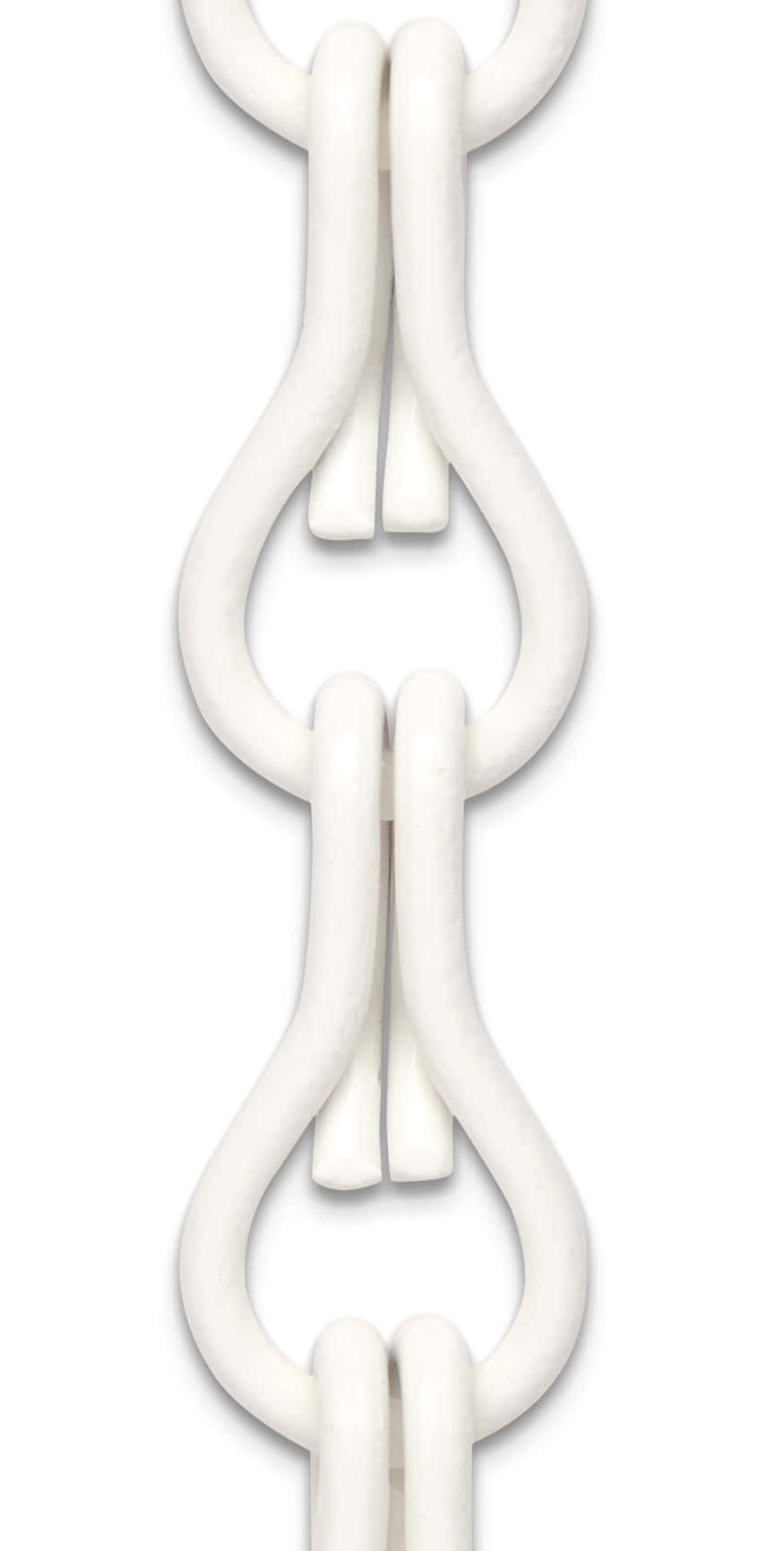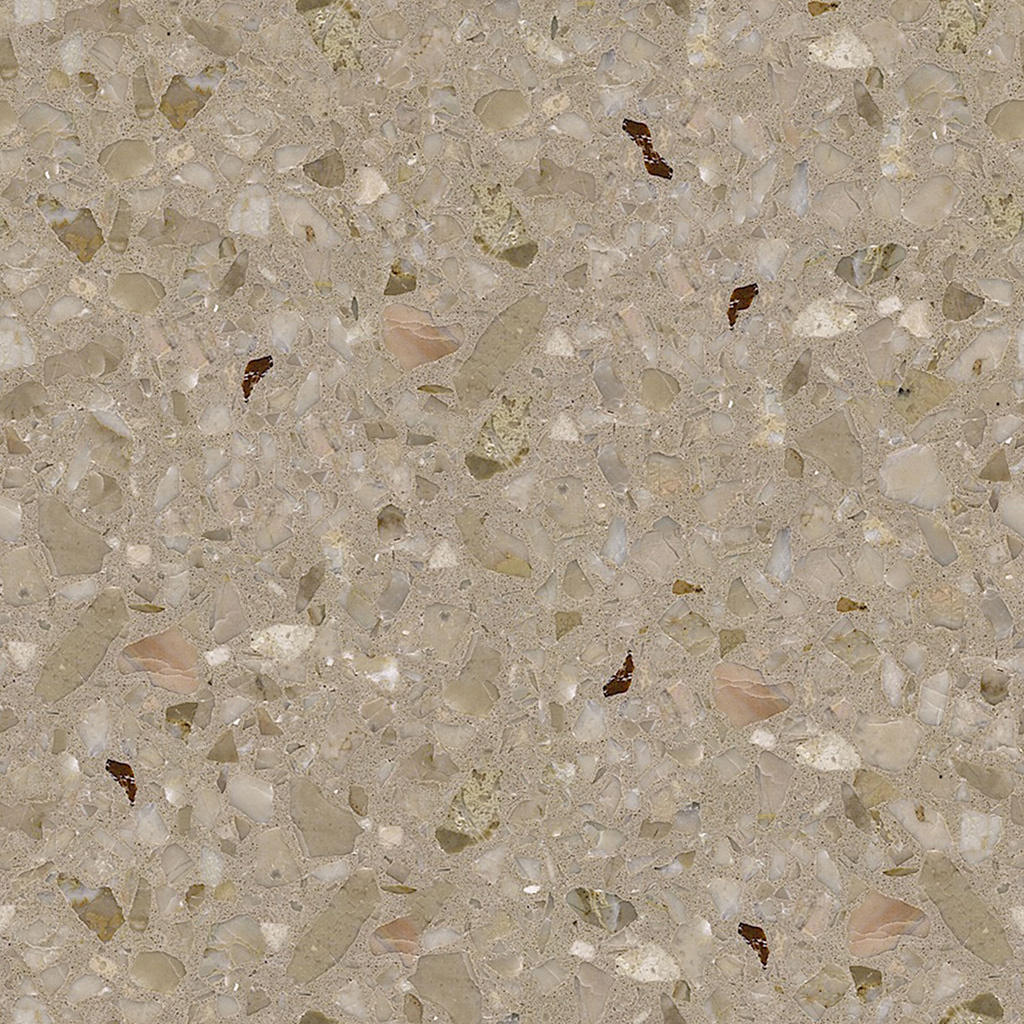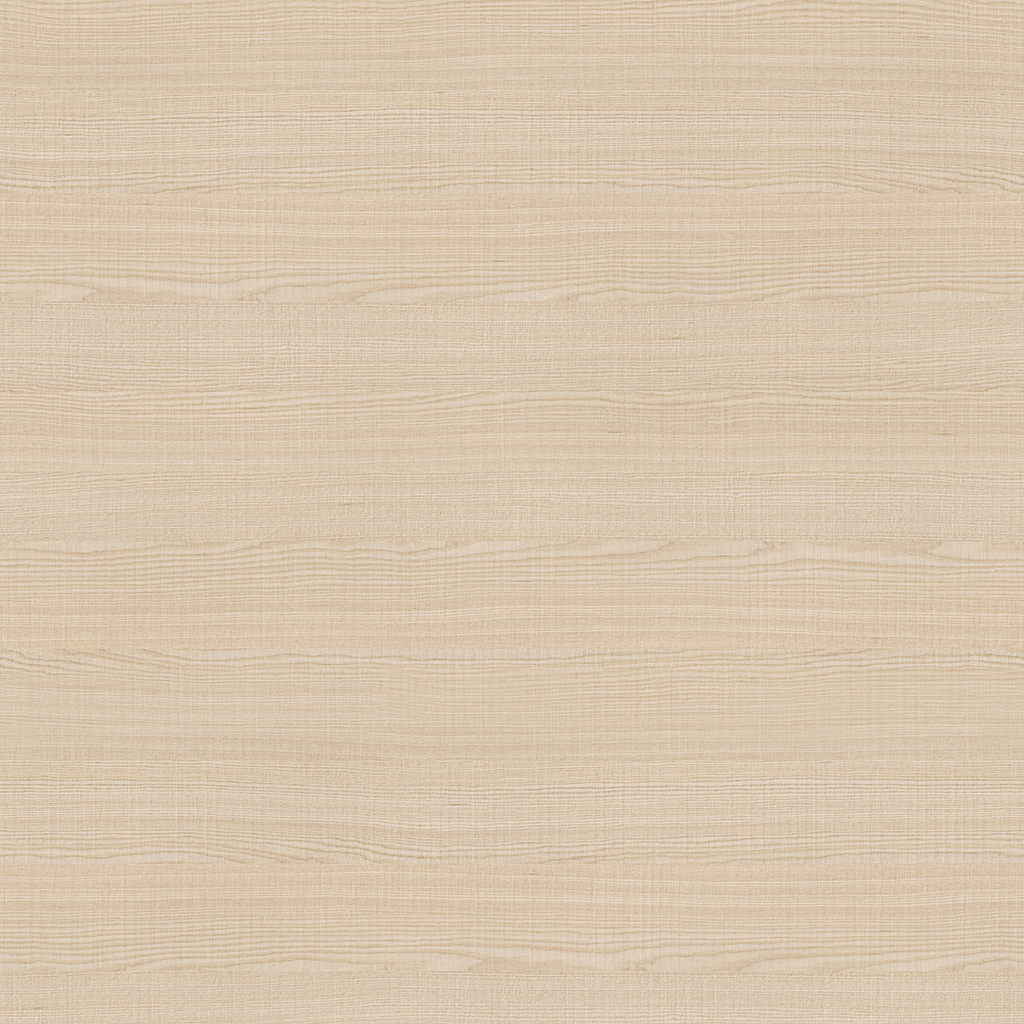LOWER MANHATTAN
Discovery and exploration concept collage.
The brief for this project was to design a non-profit workspace spanning two floors of a former bank building in lower Manhattan. Discovery and exploration are important themes for the organization I chose, which specializes in running ambitious global prize competitions in areas like deep sea exploration, food science, decarbonization, and space travel (to name a few). Accordingly, this concept leverages biophilic design strategies like dynamic and diffuse light, natural analogues, and partially obscured views to create a sense of mystery and discovery throughout the space.
Sketch of main second floor workspace.
Main staircase and reception area.
Stage area with step seating and large projection screen.
In a nod to the organization's first prize competition in the field of space exploration, the materials for this project center on the use of dichroic glass and film. Dichroic glass has been around in some form since antiquity, but modern dichroic materials were developed by NASA and later commercialized for use in architecture, design, and other industries. To maximize the material's optical effects in the space, large geode-like structures become the central design elements, seen below in the main staircase on the first floor and the enclosed workspaces on the second floor. Viewed from different angles and in variable natural light conditions, each facet of these geodic analogues works to subtly remind occupants of the passing hours and changing seasons.
So as not to compete with the vibrancy of the glass, remaining materials round out the space with layered textures in whites, creams, and grays.
Geodic space concept collage.
Anodized aluminum chain link curtains screen and define otherwise open areas.
Projections on interior columns flanked by prototype display pedestals interact with curious passersby.
FIRST FLOOR
SECOND FLOOR
