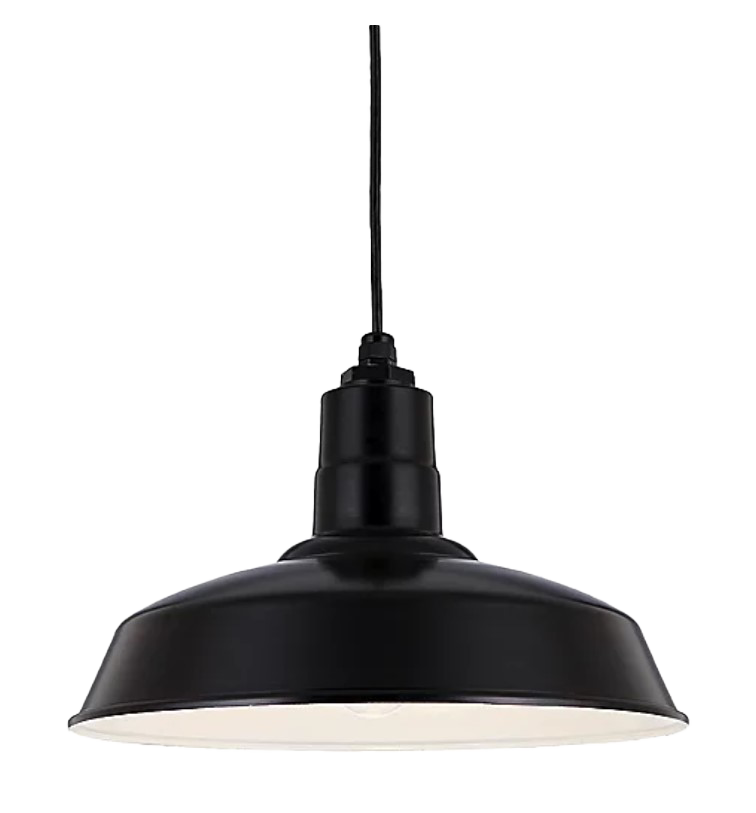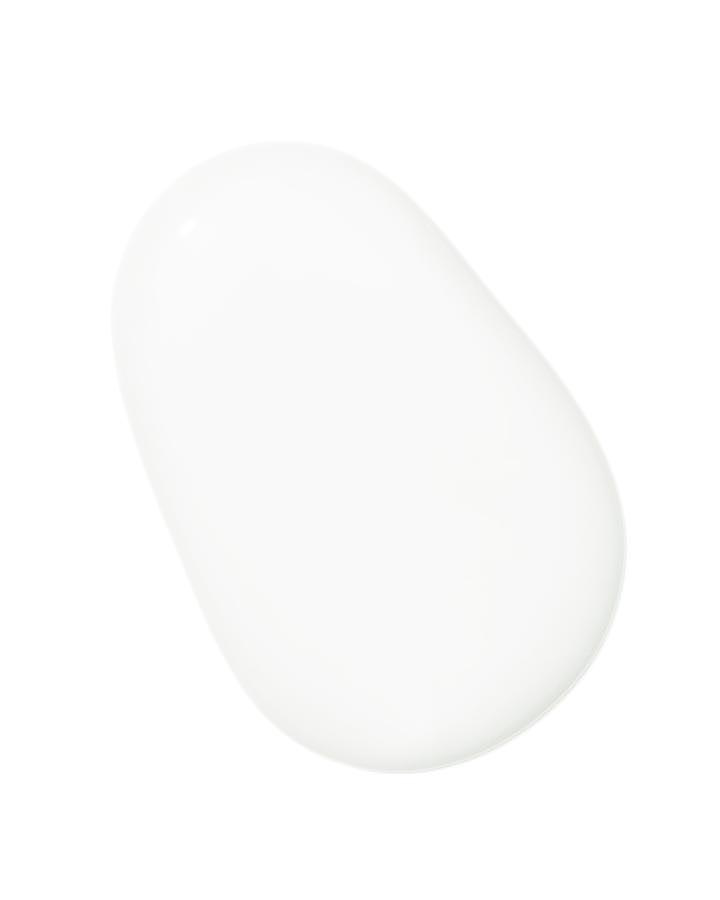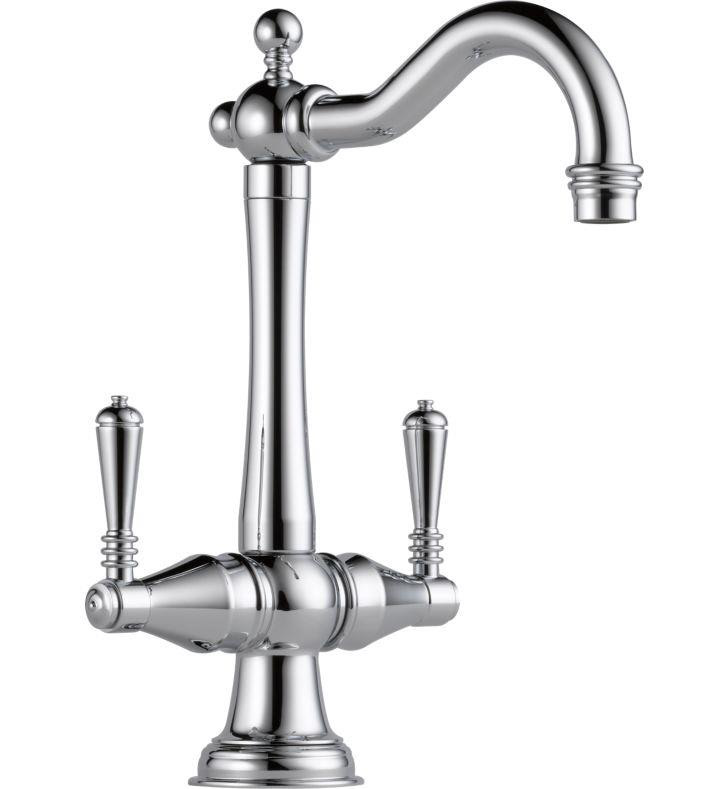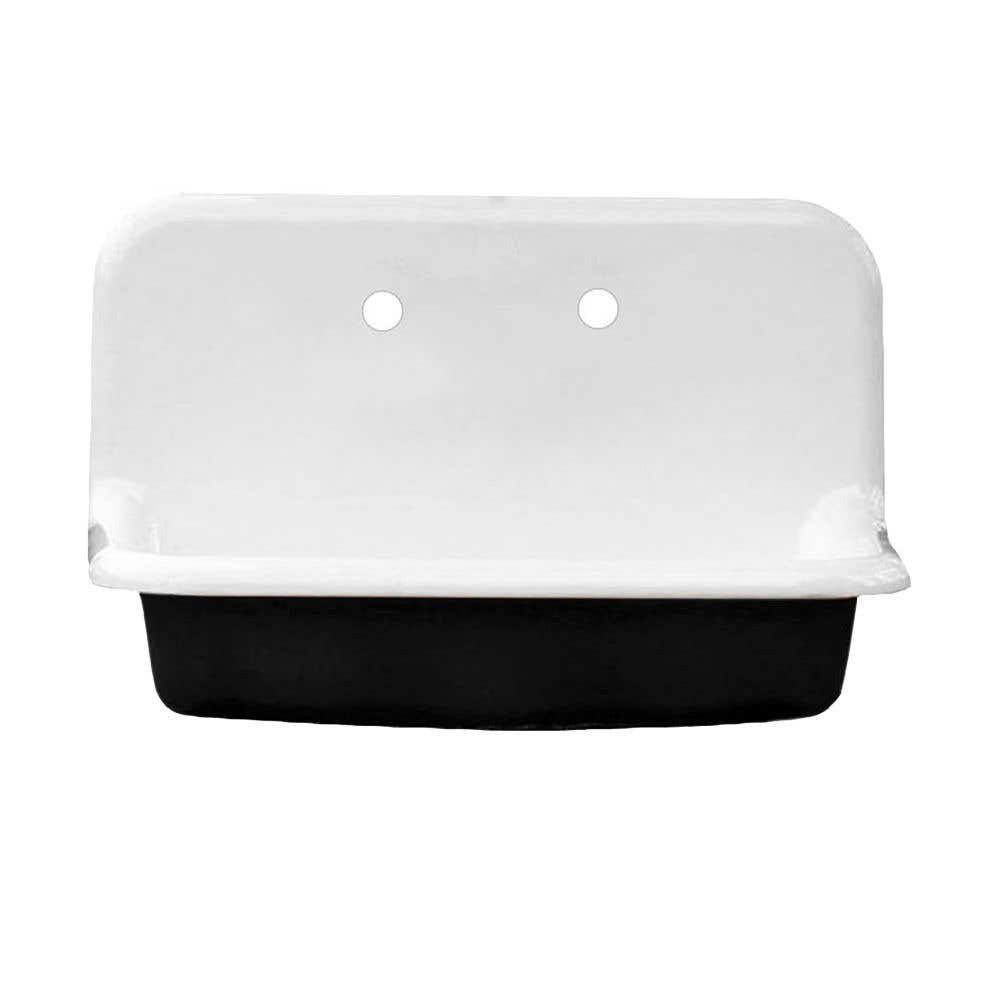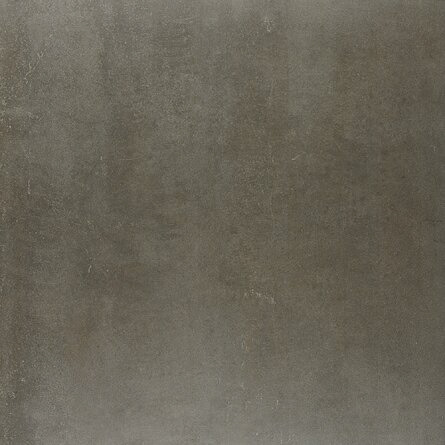LOWER MANHATTAN
The project brief asked students to design a commercial space spanning two floors of an existing building in the Lower East Side of Manhattan. I chose to design a storefront and collaborative workspace for an exciting young artist and fashion designer who is known for her expressive airbrushed patterning and creative materials reuse. Sustainability is central to this designer's brand, so my concept leverages existing linear elements of the building’s structure to spatially represent her popular black plaid motif. Black cross beams and interior wall edges become a three dimensional plaid environment, while select walls featuring large format reproductions of the designer's whimsical floral motif add movement and curvilinear contrast. Full-height scrap fabric feature walls double as jewelry displays and infuse the otherwise gallery-like space with texture and color.
UNFOLDING CIRCULATION
Walls of different lengths and heights draw visitors through the space. Inner and upper areas reserved for repair/collab functions; periphery dedicated to clothing and accessory display. Decentralized points-of-sale.
COLLABORATIVE WORKSPACES
Smaller area for exhibitory sewing/airbrushing on ground floor. Larger area for classes/meetings in second floor loft.
MULTIFUNCTIONAL DISPLAYS
Feature walls to keep and preserve deadstock fabric and other materials for use in future projects. Fabric walls double as sculptural displays for jewelry and accessories.
FIRST FLOOR
SECOND FLOOR LOFT

